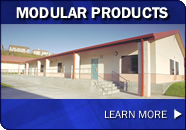Office / Administration - Global Modular, Inc.
Aurora offers a wide variety of floor designs, architectural techniques and configurations of module for office/administration buildings. For added space, two-story configurations are also available.
Custom Design Options:
- Structural options to meet wind, floor and roof loads
- Custom floor plans
- Wood or slab-on-grade concrete foundations
- 125 lb. floor systems available
- Full face/store front windows
- Parapet walls and Mansard roofs
- WIC cabinetry/kitchen designs
- Adult/child restroom variations
- Stucco exterior or other architectural upgrades
- Custom interior/exterior colors
- Floor covering variations
- Lightweight concrete floors
- Built up, 22/26 gauge, and other variable roofing materials
Floor plans are designed to fit the needs of the school or architects. We will customize each building to your specifications.










